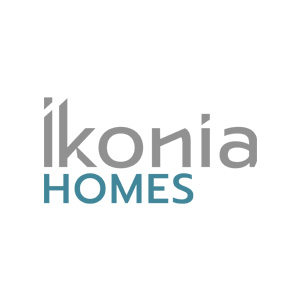Aura Higueron II
- From 669.000€+ VAT
Aura Higueron II
- From 669.000€+ VAT
- 33
- Homes
- Penthouses and Apartments
- Typologies
- 2 & 3
- Bedrooms
Feel the difference
Aura Higueron II is a low-density residential complex of just 33 exclusive homes, located in three blocks within the prestigious community of El Higuerón. With avant-garde architecture and the highest quality materials, these homes offer an incomparable luxury experience.
Each residence has spacious terraces, light-filled rooms and panoramic views of the Mediterranean Sea. In addition, the complex includes swimming pools with sea views, gymnasium, spa, Mediterranean gardens and green areas, guaranteeing a comfortable and sophisticated life for its residents.
Aura Higueron II sets itself apart with its attention to detail and the variety of exclusive services it offers. From underground parking and storage rooms, to security with controlled access and video surveillance, everything is designed to provide an exceptional and exclusive living experience.
What would you like to see?
Location
Nature and connectivity in perfect harmony
El Higueron is a privileged residential enclave on the Costa del Sol, combining the tranquillity of a natural environment with proximity to urban services. Surrounded by hiking trails, urban orchards and natural spaces, it offers a unique connection with nature.
Strategically located just 15 minutes from Malaga and its airport, El Higueron provides easy access to shopping centres, hospitals, and beaches, while maintaining the privacy and tranquillity sought by its residents. Its unbeatable location provides spectacular views of the Mediterranean Sea.
In addition, El Higuerón offers a wide range of services, including high-end restaurants, a spa, sports club and an exclusive beach club. This secure and select environment guarantees an exceptional quality of life, where every day is enjoyed in harmony with nature.
Available housing
| Typology | Bedrooms | Bathrooms | M2 construction | M2 terrace | Garage | Price | Plans |
|---|---|---|---|---|---|---|---|
1. Ground A 2. 1ºB 2. 2ºA 2. 3ºA 2. Penthouse A 3. Ground A 3. 1ºA 3. 1ºC 3. 2ºA 3. Penthouse A 3. Penthouse B | 3 2 3 3 2 3 2 2 3 2 3 | 2 2 2 2 2 2 2 2 2 2 2 | 118,33 m2 75,68 m2 111,89 m2 111,89 m2 75,97 m2 118,33 m2 84,23 m2 84,89 m2 111,89 m2 75,97 m2 98,12 m2 | 185,73 m2 60,02 m2 95,15 m2 82,66 m2 47,3 m2 182,53 m2 65,25 m2 65,25 m2 95,15 m2 47,3 m2 66,64 m2 | 10+20 3+15 8+18 6+16 10+20 4+5 9+19 13+15 6+16 11+21 12+22 | 1095000 683900 904500 934000 1030000 1095000 669000 669900 904500 1030000 1254200 |
Viviendas disponibles
Documentation
Find out more about Aura Higueron II
WANT TO KNOW MORE?
You are just one step away from your new home. Find all the information you are looking for through the development website, by calling our sales team or visiting the sales office.













































