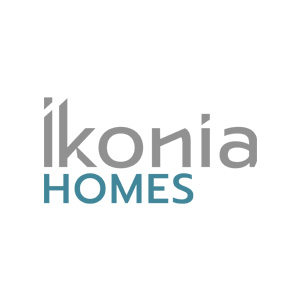Video
Discover the latest video of the Construction Site Preview
New development in the centre of Murcia
Residencial Plaza Cassou is a real estate development of 22 homes with 2, 3 and 4 bedrooms, all of them exterior with balcony or terrace. Of the 22 properties, 5 of them are duplex penthouses with 3 and 4 bedrooms, with large terraces and double access to the property.
The properties have a parking space in the same residential complex by means of a ramp from the street, with automatic door and access control, ideal to forget about parking in the centre.
The Residencial Plaza Cassou is located on Calle Morera, which leads to the Plaza Mayor and is adjacent to the Plaza de San Nicolás, in the centre of Murcia.
It also has an unbeatable location as it is a 4-minute walk from the Corte Inglés department store, a restaurant area and a 10-minute walk from the shopping centre.
In the heart of the old quarter of Murcia, you will live surrounded by culture and leisure, all with the best communications. Next to the residential, you will find the Plaza Mayor of Murcia, the Casa Días Cassou, as well as a multitude of restaurants, bars and shops.
Less than 10 minutes walk away you can reach the Malecón Gardens, the banks of the Segura River, the Silk Garden, the Salitre Garden, the Corte Inglés, the Cathedral, a Mercadona and much more.

– Work completed
– The paving of the streets is being completed
– The houses will be handed over next week

– Completed exterior of the building.
– Carrying out interior finishes in the units.
– Installing lighting in the basement.
– Assembling kitchens.

– Stone cladding of the façade completed
– Laying of roof tiles completed
– Painting of façade arches completed.
– The glazing of the terrace railings has been installed.
– Work has begun on the painting and installation of the kitchens in the houses.

– Completion of the roof.
– Completion of stone cladding on 4th floor.
– Painting of arches on façade.
– Installation of air conditioning equipment on the roof floor.

– Completed enclosures on the entire building.
– Installing decorative façade frames.
– Plastering of the façade up to the 3rd floor.
– Making dividing walls between dwellings.

– The structure of floors 3 and 4 has been built.
– Floor slab on the ground floor under the roof.
– Enclosure up to the second floor.

– Finishing of the floor slab on the 3rd floor.
– Formwork of the pillars of the same.

– Completion of pillars on ground floor.
– Installing formwork for floor slab on first floor.

– Completion of basement foundation slab and basement columns -2
– Installing basement floor slab formwork -1

– Basement excavation completed
– Perimeter wall completely finished
– Completion of the cleaning concrete
– Installation of wall bracing completed

Start of works.
You are just one step away from your new home. Find all the information you are looking for through the development website, by calling our sales team or visiting the sales office.
Compare listings
ComparePlease enter your username or email address. You will receive a link to create a new password via email.

