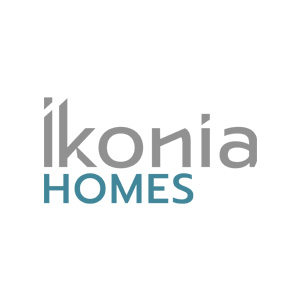Video
Discover the Icon Marina Show Flat
Architecture with sea views
Icon Marina is a project located in La Herradura consisting of 75 flats, with 2 and 3 bedrooms, and 12 exclusive penthouses.
A total of 87 flats with spectacular views of the Mediterranean thanks to the slope of the land and a design conceived so that no block limits the field of vision of the other.
With an average built area of 80 m2 for the 2-bedroom flats and 95 m2 for the 3-bedroom apartments, the homes have been conceived where quality, open spaces and light are the true protagonists.
The location of Icon Marina is simply perfect, offering the possibility of enjoying absolute tranquillity and a privileged environment just a few minutes from the most important points of Granada and Malaga.
Enjoy 300 days of sunshine a year, idyllic views and a new concept of exclusivity. Come back to enjoy the Mediterranean, a port at your feet, a sunrise or a sunset sailing on its crystal clear waters.
The setting is ideal for outdoor leisure. If the sea is your passion, you can enjoy activities such as kayaking, paddle surfing, sailing or recreational diving, one of the most important tourist attractions in the area. Its crystal clear waters and abundant marine life invite you to immerse yourself in this wonderful sport.
– Completion of installation works in blocks of flats.
– Completion of common areas of swimming pools and gymnasium.
– Completion of the installation of kitchens in homes.
– Completion of exterior urbanisation path.
– Completion of the upper half of the exterior urbanisation path.
– Blocks 3 and 4 completed, in the absence of finishing touches and connection of installations.
– Exterior car park pergolas are being built.
– Installation connections are being carried out.
– Swimming pools completed. Executing platforms in the swimming pool area.
– Enclosure and exterior cladding of gymnasium completed.
and currently carrying out interior finishes.
– Installing perimeter fencing for communal areas.
Block 3 and 4 enclosures completed. Communication core 2 completed. Communication core 1 almost finished. Gymnasium structure and pool area pergola completed. Currently in phase of placement of interior dry partition walls in blocks 3 and 4. Waterproofing and watertightness check of roofs completed. Placement of electricity, plumbing and air conditioning installations in block 4.
Completion of enclosure works in block IV. Advanced state of enclosure works in block III. Completion of the structure of the communications core in common areas between blocks III and IV. Execution of the structure of parking spaces behind block III.
Masonry work in block 4 and completion of the communication core between block 3 and block 4. Construction of retaining wall in the swimming pool area, structure in gymnasium areas and installations room.
Structure advance.
Structure advance.
Concreting of the floor slab of the first floor of block 3 and reinforcement of the floor of the ground floor of block 4. Micropiling of the footings of the retaining walls of the interior urbanisation.
Works for the execution of basement retaining walls in blocks I and II. Micropiling of foundation slab in block III. Execution of foundation slab in block IV. Construction of urbanisation retaining wall in communal areas corresponding to the location of swimming pools.
Construction of reinforced concrete structural retaining walls from the crest level to the platform level on each screen.
Emptying of land.
Crowning beam.
Concreting of the last pile of 1,138ml distributed in 68 units, for the stabilisation of the ground. Work continues on the crowning beams, anchoring and stressing of the same.

Pile screen.
You are just one step away from your new home. Find all the information you are looking for through the development website, by calling our sales team or visiting the sales office.
Compare listings
ComparePlease enter your username or email address. You will receive a link to create a new password via email.


LAST GARAGE SPACES AVAILABLE