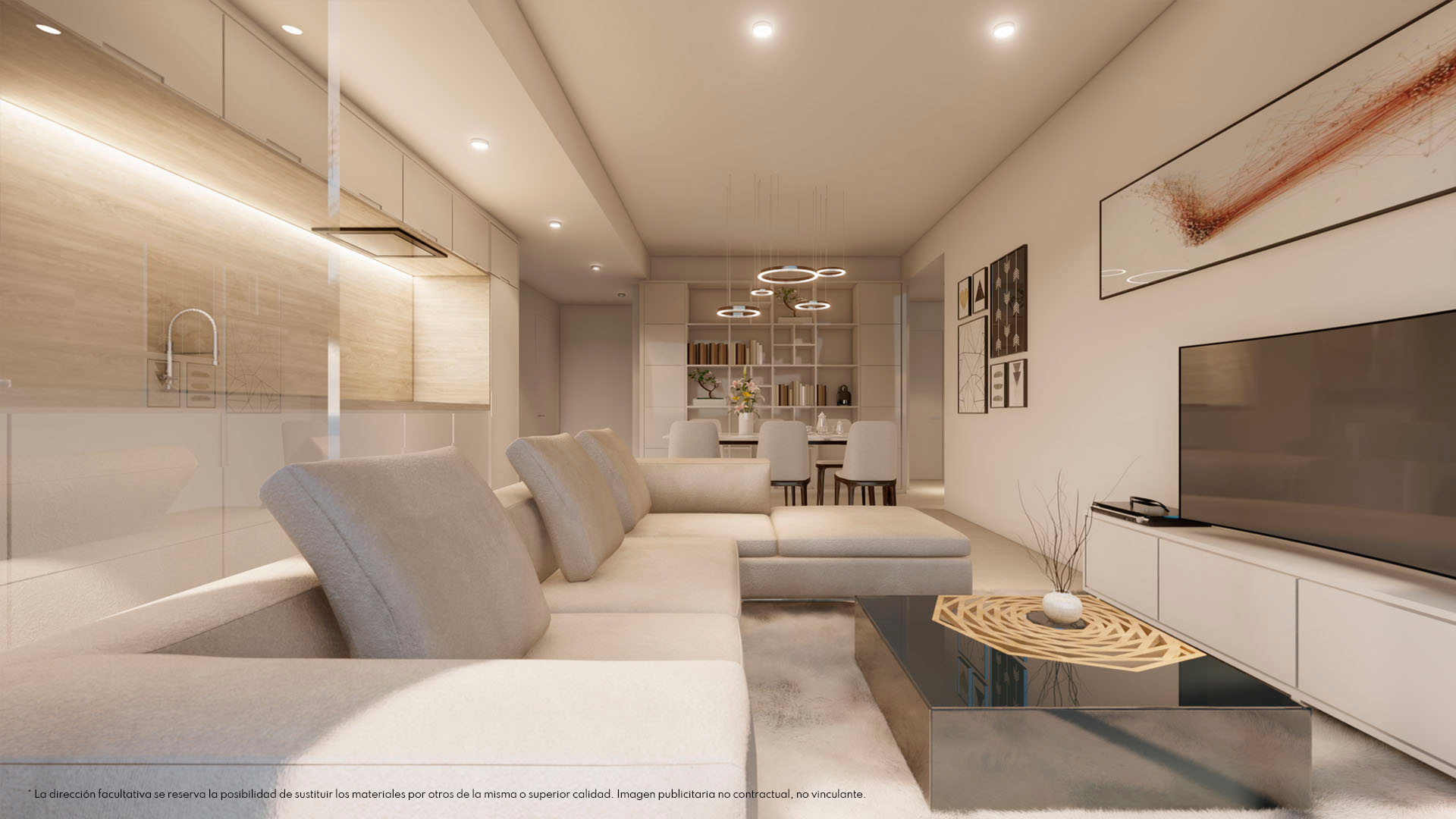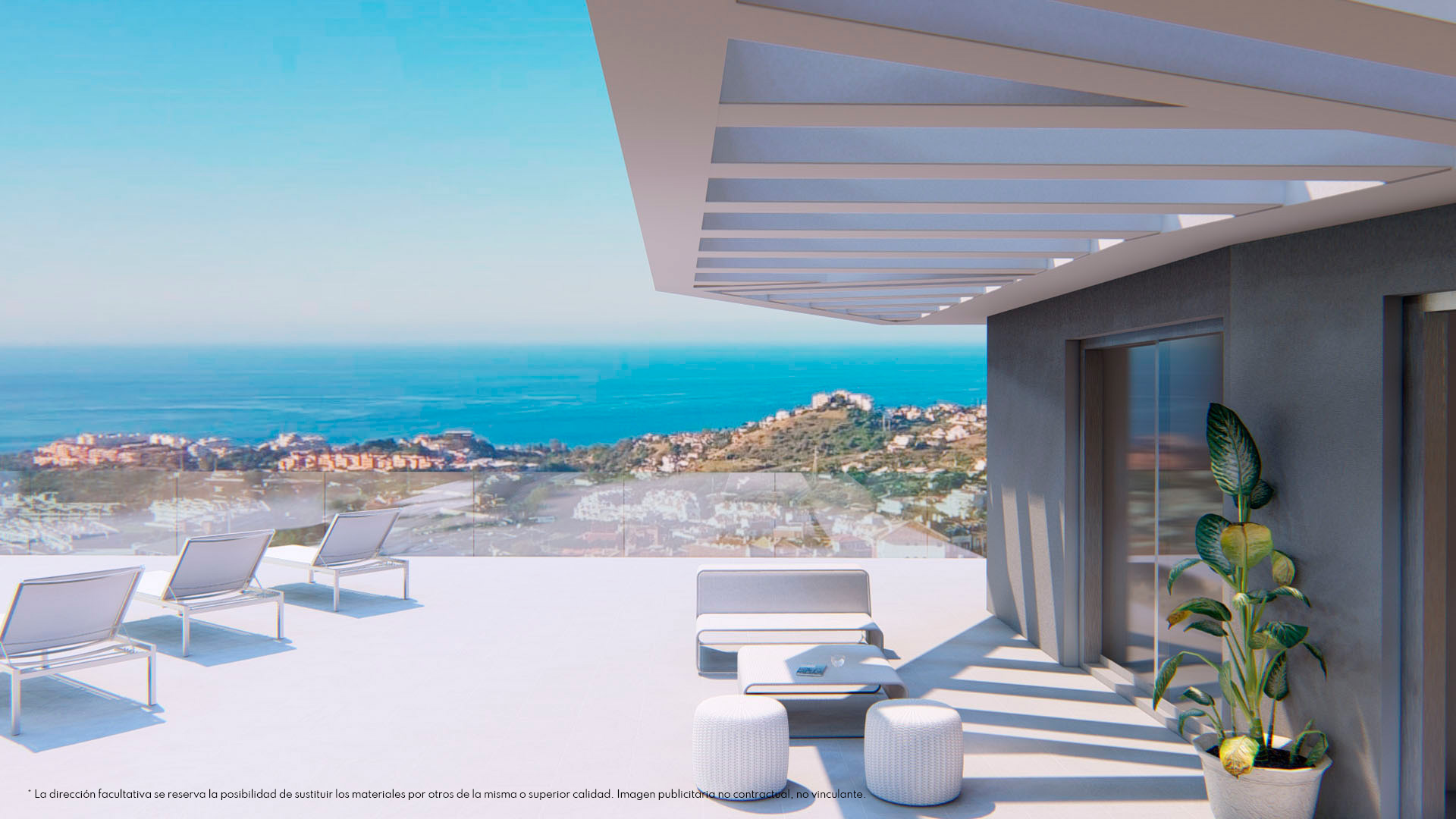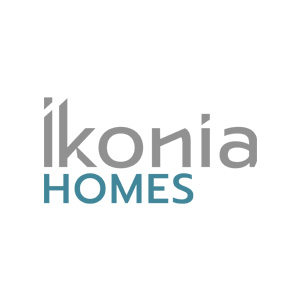Top Views
- From 475.000€+ VAT
Top Views
- From 475.000€+ VAT
- 32
- Homes
- Penthouses and Apartments
- Typologies
- 3
- Bedrooms
Top Views caters for all your tastes and needs.
The project consists of 32 penthouses and flats of 1, 2 and 3 bedrooms, with panoramic views of the bay of Benalmádena. The project also has penthouses with terraces of 100m2. with spectacular views.
Our priority is you and your quality of life, that’s why we wanted to create functional and stylish homes. Our homes have sea views and south facing terraces of 20 m2 on average, both covered and uncovered on the ground floor.
You will also find an area where you can relax with a nice summer swim in your pool and to keep fit and active, you will find the gym with views and green areas.
What would you like to see?
Location
Enjoy thebest views
Close to all entertainment. Close to all services.
Live away from the crowds and enjoy the views, but with everything you need just a stone’s throw away.
Take advantage of all the benefits of the TopViews location. With all the services within walking distance from the house such as schools, shopping centres and hospitals and with relevant points of the province of Malaga just a few kilometres away by car.
C. Teide, 29631 Benalmádena, Málaga, España
Virtual Tour
Discover Top Views in first person
Viviendas disponibles
Seguimiento de obra

10/09/2024
– Continuation of the execution of exterior enclosures.
– Continuation of interior partitioning.

12/07/2024
– Completion of the building structure.
– Executing exterior enclosures.
– Executing interior partition walls.
– Progress in the execution of exterior areas and swimming pool.

20/05/2024
– Executed structure of 2 and 3 more floors depending on the block.
– Roofing work in progress.
– Pergola completed.

25/03/2024
– Completion of basement ceiling slab.
– Ground floor ceiling slab completed.
– Execution of first floor ceiling.
– Execution of first floor pillars.

24/01/2024
– Execution of basement ceiling slab.
– Placement of crane.
– Raising of ground floor pillars.
– Execution of the raised floor slab on the ground floor.
– Finishing basement wall.

29/09/2023
– Completion of foundations.
– Beginning of lifting of structure.

31/07/2023
– Executing the excavation for the foundation footings and tie beams.

17/05/2023
– Start of works.
– Earthworks.
Documentation
More information about Top Views
WANT TO KNOW MORE?
You are just one step away from your new home. Find all the information you are looking for through the development website, by calling our sales team or visiting the sales office.





























